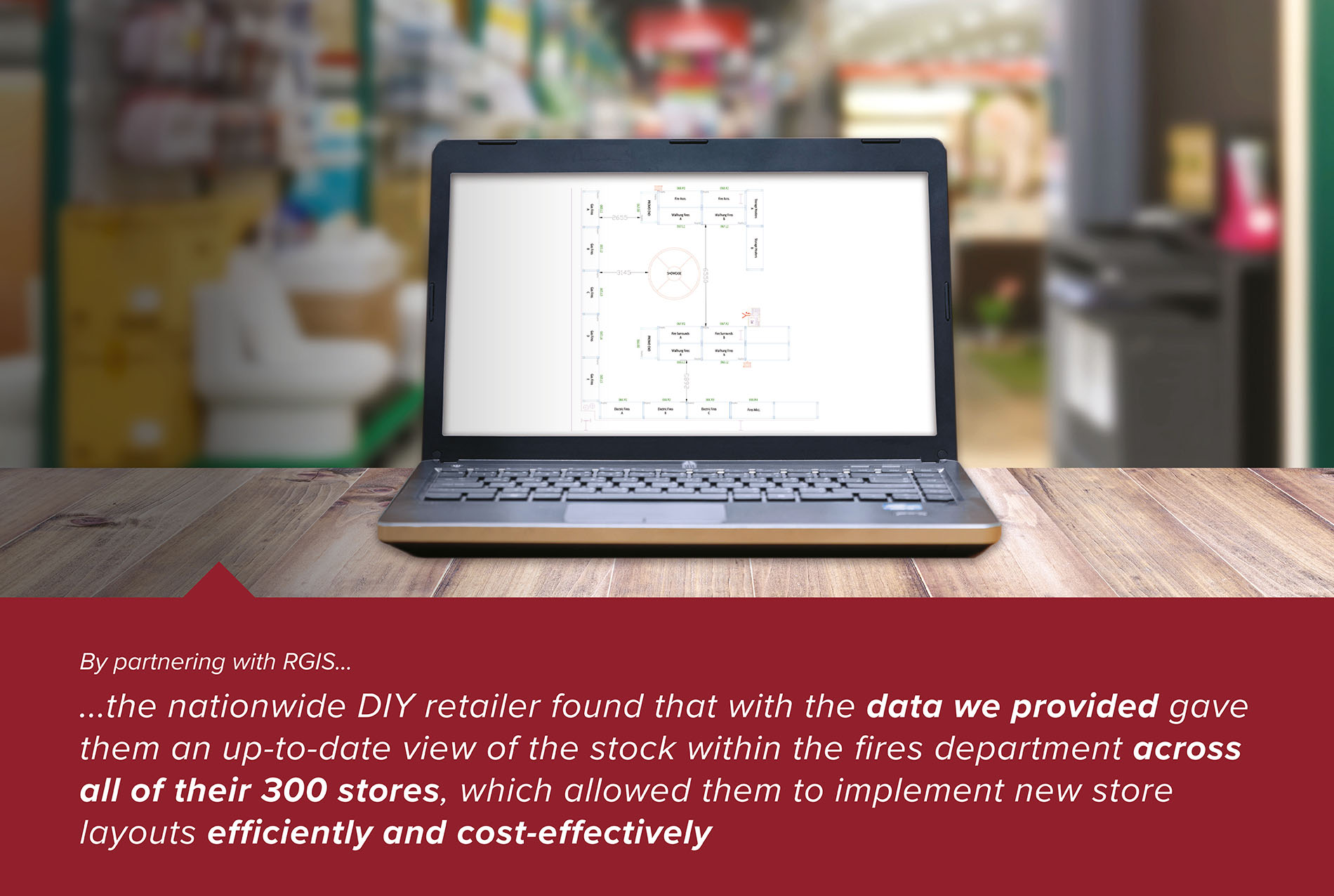Fixture and Fittings Survey Including Department Stocktake

A nationwide DIY retailer were looking to remodel the fires departments within their 300 stores. For this they needed to understand what fixtures and fittings stock they currently had in stores, and the current layout of the department.
REQUIREMENT
The nationwide DIY retailer partnered with RGIS to have store fires department surveys conducted. They required the following:
- Data for all 300 stores within a tight time frame of a two month window
- To understand what fixtures and fittings they currently had in their stores
- To understand the current layout of each of the store’s fires department
- To update plans of stores that had already been remodelled to ensure any installations already completed were accurate
SOLUTION
RGIS worked with the nationwide DIY retailer and completed the following:
- Provided 8-10 trained auditors that were spread across the UK districts. Each store took approximately 1-2.5 hours to survey, and 2-3 stores were completed daily by each auditor
- Verified and updated all the elements on the customer’s existing plans, such as architectural obstructions that existed within the department (e.g. columns, downpipes and air conditioning units). Electrical points, any existing in-bay lighting or sprinkler systems, the size and position of racks/gondola and promo zones
- RGIS also captured and provided an excel output detailing other assets such as bay load capacities. Also any exceptions found that may hinder or affect installations
- Individual bay and departmental overview photos were also taken by the RGIS auditors at the time of the survey, and delivered to the customer
- The completed survey drawing were then converted into CAD by the RGIS SLS team
- Elements of the drawing were formatted according to the customer’s pre-defined specifications. A series of QA checks performed using custom built tools
RESULTS
By partnering with RGIS, the nationwide DIY retailer benefited from the following:
- All surveys were completed within the allocated two month time frame given
- The data RGIS provided gave the customer an up-to-date view as to what equipment they already possessed across their estate, and allowed them to reallocate equipment where there was an excess in a store or helped minimise the amount of new equipment they would have to order, to implement the new layouts
- The excel output was formatted so that the customer could import our data and compare the actual and expected layout equipment requirements easily