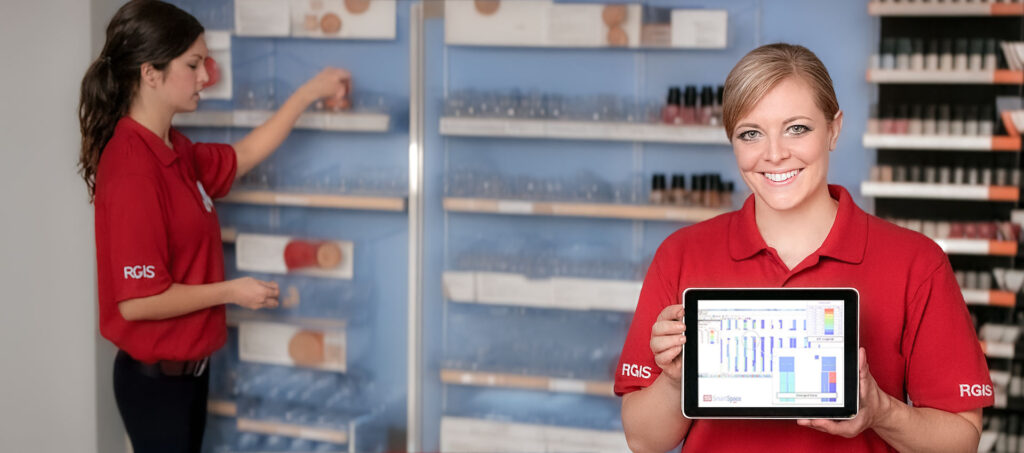The ever changing retail landscape is also putting additional pressure on the retailers to retain customers and gain new customers globally as well as in the local market. Retailers require a complete understanding of the consumers’ needs and need to prepare accordingly. Attracting shoppers and converting potential purchasers into loyal and long term customers all depends upon how the retailer deals with pricing, availability of inventory and the quality of their customer service.
One of these drivers is how the retailer displays the inventory. It is more important than ever for a retailer to make optimum usage of any space available in-store to create the most appealing store arrangement within store which in turn should make the retailer additional margin and margin gain.
Space planning has been in the retail framework since the outset of the retail business, but its functions, benefits, and dimensionality keep evolving over time. A well-arranged store display will attract shoppers, making them notice the products and then influencing them to purchase the items. By utilizing all the available space in the right way will allow the retailer to highlight the inventory by arranging it in the prime position and location.
Space planning tools
The types of tools for space planning are available that enable retailers to understand and identify the best space for fixtures, fittings and stock, based on the analysis of product location, inventory reports, traffic and performance. Space allocation is done completely with both top and bottom views of performance. A detailed plan for space planning can be completed through any of the following ways:
- Exact floor plans can be achieved through CAD drawing with precise measurements.
- Specific square footage and linear footage can be assigned for each inventory category.
- Detailed planograms can be prepared giving both available space and inventory levels.
- A detailed plan can be prepared, considering detailed fixture, fittings component dimensions and inventory numbers.
Benefits of Space Planning
Good space planning techniques allow the retailer to have end-to-end complete control of the inventory. The display will attract potential customers, reduces stock outs and running costs. It will also increase movement of inventory, maximize the financial performance and ultimately achieve higher profit for the retail store. Retailers can drive specific lines of products and achieve better overall returns on their invested amount of capital.
The traditional space planning process can be amended dependent on the specific needs of customers. Retailers should identify store-specific plans by gaining more knowledge about their individual stores. Space planning is moving away from local intervention and more to ‘central control’ driving requirements for compliance audits etc… Centrally controlled space planning takes into account all variables for each store and aligns them to corporate goals.
Planning of retail space and managing it correctly, is the key factor in the lifecycle of inventory planning and execution. More retailers are acknowledging the fact that space management is now an integral part of any retail business.




