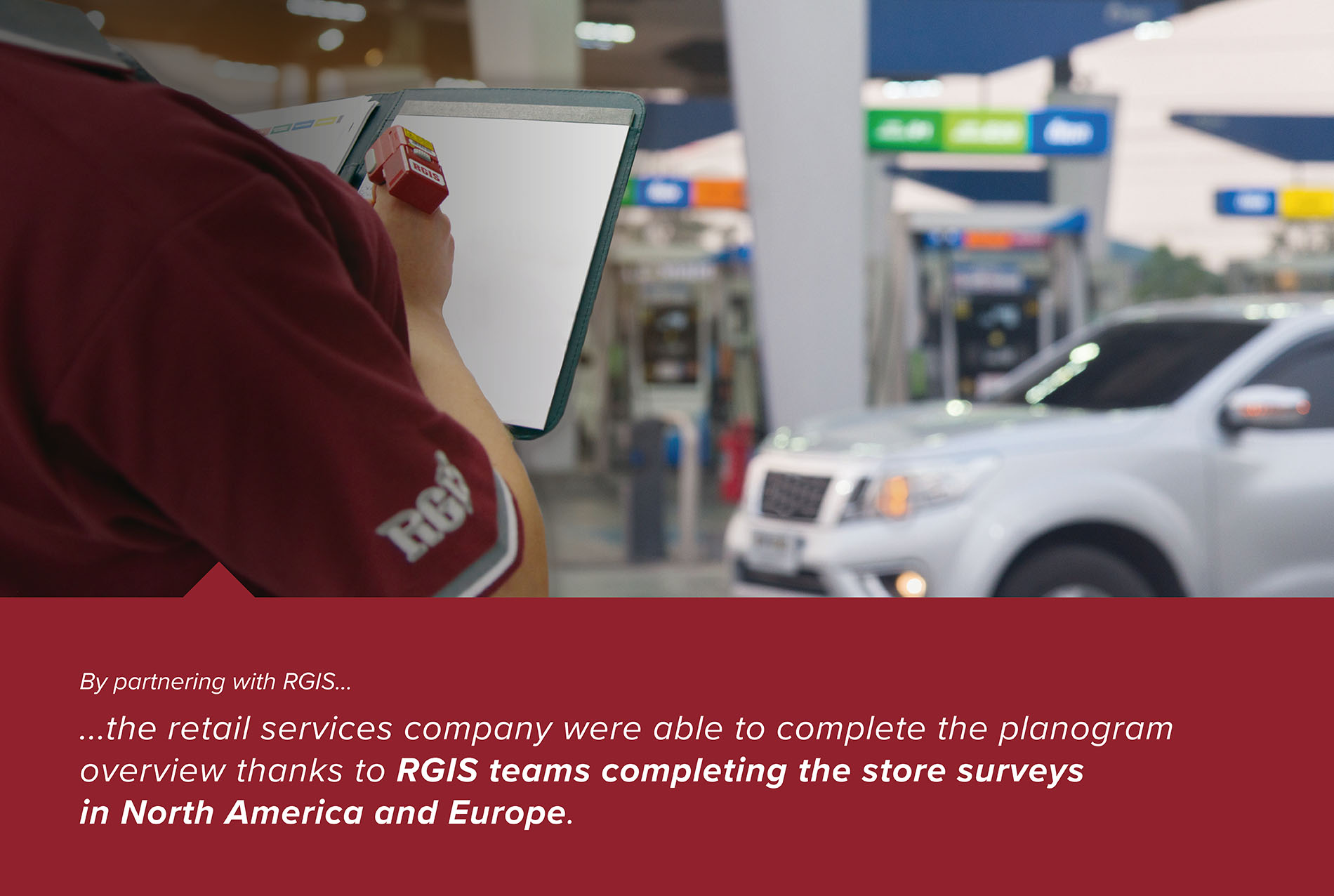Petrol Station Store Surveys

Petrol station store surveys were required by a retail service company specialising in managing and optimising space for international retailers, necessitating the support of RGIS. The company employs around 100 people in the UK and works with retailers across the globe.
REQUIREMENT
The retail service company needed a solution to conduct petrol station store surveys in various geographical locations. Specifically, they required RGIS to:
- Provide coverage in North America and Europe
- Complete store surveys within selected petrol stations
- Create detailed floor plans that could be integrated into the company’s space planning software
SOLUTION
The retail service company partnered with RGIS to execute the petrol station store survey project. RGIS provided the following:
- France: Surveyed 63 stores over 35 days using 18 district teams, with up to two stores completed each day due to the geographic distribution of the stores.
- Canada: Surveyed 366 stores over 60 days using 16 district teams, each completing two to three stores daily.
Site sizes varied from small (10 bays) to large (+150 fixtures). Each survey was completed in an average of three hours, with an additional 30 minutes for post-survey processing. Experienced RGIS auditors created representative sketches of the store layouts and annotated each fixture using an alphanumeric labelling system. The survey data was then transferred to a spreadsheet printout, recording the fixture size, type, and planogram name (as predetermined by the customer). RGIS also captured photos of individual bays and several overview shots to verify the information, as there were no previous plans to reference. All images and paperwork were uploaded to an SFTP site for secure access.
RESULTS
By outsourcing the petrol station store survey project to RGIS, the retail service company achieved the following:
- RGIS provided scanned and annotated drawings of each store as PDFs, which were quality-checked before delivery.
- The company successfully imported the drawings into their space planning software, enhancing their ability to effectively manage and optimise the store layouts.